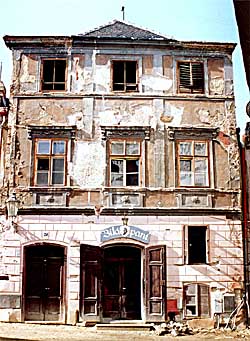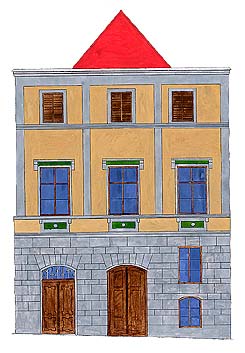Soukenická No. 42
Description of the Building:
A one-storey row house with a saddle roof and a spherical hip to
the street, the facade is divided by three axis with a false attic
floor, reconstructed in classical style in 1884. On the ground
floor is an extensive hall with a staircase to the mezzanine and a
narrow entrance to the yard. On the top floor all the rooms have
flat ceilings except the scullery (a kitchen without windows).
Architectural and Historical Development:
The house is characterized especially by the late-medieval period;
from that time cellars, ground floor rooms with vaults and a
vaulted section in the mezzanine with a stone portal have been
preserved. On the top floor there is a Baroque construction of the
ceiling. The facade and the already removed division of the
entrance hall come originally from the 1880s,
Development of facade:
The restoration from the Middle Ages period appeared and in fact
determined the present form of the facade. A cavetto ledge was
built above the ground-floor. The probing between the 1st floor
windows determined two airing windows. They originally formed a
pyramidal-shape composition of the habitable room on the 1st floor.
According to the preserved fragments we can assume that the window
holes were framed with red lines. Any findings were not discovered
from the Renaissance and Baroque period. In the Classicism period
the facade was articulated with the lizen system, which was further
adapted and a brown-and-grey-coloured scheme was used in 1884. In
1993 and 2000 the very careful plaster restorations were done. The
lime coat of paint inspired with the historical coloured scheme was
used.
Significant Architectural Features:
- fairly carefully adapted cellars with a well
- a portal on the mezzanine with crossing and decorations in the pyramid shape and with a ledged door
- a joist ceiling in the upper chamber - double decking with skived edges, the ceiling is framed by an ochre stripe finished by a red line with caparisons
- the whitewash of the facade, realized in 1992, positively
influencing the paint
 History of the
House Residents:
History of the
House Residents:
We do not have any exact information about the owners of the house
in the 16th century. About the middle of the 16th century is
mentioned a certain Jíra Hrachovec and after him a further unknown
Petschmüller (he might have been a miller at Peckovský mill). In
1572 Jaroš or Jaronin (Jeroným), with a possible surname Steiner,
came to live there. The house belonged to Tomáš Steiner until 1634,
followed by Matyáš Anderst. In the years 1689 - 1698 we meet there
Jan Alt and after him a scribe František Josef Reichhardt, whose
kin lived there to 1733. Since 1770 Josef Resk ran his
saddle-making trade from there. To the end of the 18th century
there lived Josef Ekert in the house, from 1781 Jan Schulz and in
the first half of the 19th century the Stockingers. Josef and Anna
Babler lived in the house at least to the 1840s.
Present Use:
Restaurant
and winebar Bílá paní



