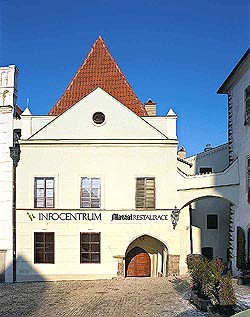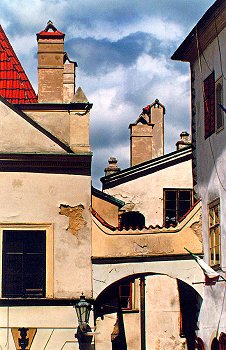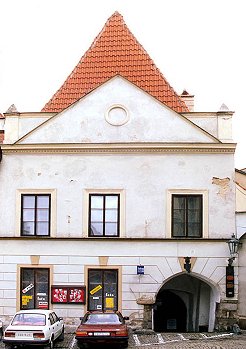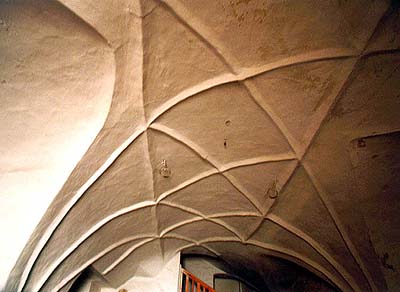Náměstí Svornosti No. 2
 Location:
Location:
Náměstí Svornosti No. 2
Description of the Building:
This one-story corner building has got a front facade which dates
from the end of the 19th century. At the top of this facade there
is a triangular gable wall which only partly conceals the high
saddled roof that covers the main tract of the building. The wing
of the building that is off to the right is covered by a lean-to
roof. In the lower right corner of the building there is a pointed
arched entranceway. An original Gothic load-bearing stone is
well-preserved in the left side of this archway. The interior
ground floor entrance hall is constructed with groin vaults. In the
back section of this building there is a room with a richly carved
Renaissance ceiling. The back, one-story courtyard area there are
narrow rooms that have got barrel vaults with lunettes. The cellars
are Gothic with stone barrel vaults. The building is connected with
the adjacent, corner building Náměstí
Svornosti No. 3 by means of a horizontal arched buttress at the
level of the first floor which runs across the narrow alleyway.
Architectural and Historical Development:
The origin of this building goes back to the time around the year
1300, when two separate structures stood on this space. It has been
documented that this building was one of the original structures
built in the town. The building´s core, rafters, ceiling
construction, and original vaulted Gothic cellars were all
reconstructed in the Renaissance era, in the second half of the
16th century. The back courtyard annex was apparently added during
the Baroque period. Approximately in the year 1876, the arcade was
walled up and the entire facade was repaired. Other repairs to the
structure have occurred at periodically until the present day.
Significant Architectural Features:
- Renaissance groin vaults in the entrance hall
- Renaissance carved suspended ceiling and painted decorative work in the back section
History of the House Residents:
In the years 1459 and 1463 the building belonged to a dyer named
Štěpan. In the first half of the 16th century it was sold to the
town clerk Václav Petrlík. He, in turn, sold it in 1550 to liege
lord and eminent Rosemberg accountant Jindřich Vojíř from Protivec
na Římově and his wife Anna for a high price of 360 Meissen
groschen. Futher, more significant owners included the chief
magistrate of Cesky Krumlov and Rosenberg accountant Jiří First, to
whom the building belonged in the last decade of the 16th century.
According to written evidence, a home brewery, which both brewed
and served beer, was located in the building until 1654. The window
on the back side of the building along Masná Street was, at that
time, changed into a meat stand. In the year 1714, the building
belonged to the castle court the court gardener Thomas Gerglen. The
building caught fire in 1867 and in 1876 was transferred into the
hands of the town council. The building served as an inn until the
year 1948 and afterward a factory, and a kitchen for the military.
Since the year 1963, a photo service shop has existed in this
space.

|

|
Stories And Other Interesting Information:
This house used to be the location of the tavern "U Slunce". The
tavern owner Jan was very untrusting and didn\'t trust the
cellar-master of the brewery. He constantly accused him of filling
his barrels only half full, and was always complaining at the
brewery. To prevent the tavern owner from buying beer from someone
else, he fired the cellar-master. The innocent man laid a curse on
the owner, and soon afterwards the owner slipped on the stairs to
his own cellar and was rolled over by beer barrels. His soul
hasn\'t found peace in eternity, and occasionally he wanders the
house.
Present Use:
Infocentrum,
Bed and
Breakfast U Slunce, Restaurant
Maštal, Český
Krumlov Development Fund - Destination management, Foto -
studio & shop.


