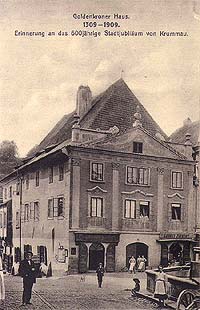Náměstí Svornosti No. 12, Local name: Zlatokorunský dům (Zlatá Koruna house)
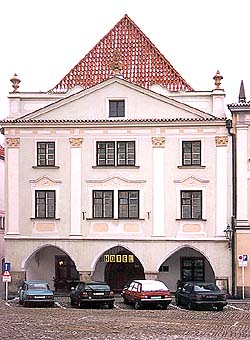 Location:
Location:
Náměstí Svornosti No. 12, Local name: Zlatokorunský dům (Zlatá
Koruna house)
Description of the Building:
This two-story corner building with main facade that faces the
square has got a sharp saddle roof which is covered with tiles. The
main facade is Classical and originates from the end of the 18th
century. On the exterior ground floor there is a vaulted arcade
which is marked by three, pointed arches with late-Gothic,
rectangular pillars. The main facade is vertically divided into
three rectangular sections by Corinthian-style pilasters and the
windows are decorated with Neo-Classical ornamental elements. At
the top of the front gable are two Neo- Classical vases and a bust
of an abbot named Neumann of Vyšší
Brod Monastery from 1790. The south side outside wall is
enriched by two bays, each of which rests on three stone corbels.
On both of the central corbels, there is a relief sculpture of the
emblem of the Rosenberg family, the five-petalled rose. Also on
this side of the building are several windows that still contain
their original stone jambs. The west side of the building faces
Soukenická Street. The entrance into the interior of the ground
floor of the building is marked by a pointed arched, molded, Gothic
portal. Through this portal is the double-tract entrance hall. This
hall is barrel vaulted to the arcade with low central columns. in
the back left part of the building, there is a so-called, "chapel"
with ribbed tracery vaulting. The spaces on the right were
remodelled in the modern era. On the first floor there are several
Gothic portals and the space above the "chapel" has a Renaissance
carved, joisted ceiling. The majority of the first and second story
ceilings are flat. The rafters of the building are predominately
Gothic. The cellars under the right front and left back parts have
stone barrel vaults.
Architectural and Historical Development:
According to the oldest written records, the original Gothic
building can be dated to the 14th century. Construction that took
place around 1500 set into place the basic spatial layout of the
building on the ground and first floors. The arched exterior
walkway, two-aisle entrance hall, vaulted "chapel" (first mentioned
in written records from 1529), and bays were also created at this
time. The western part of the building had, at this time, only two
stories. When late-Renaissance alterations were made around the
year 1613, the facade was covered with sgrafitto. At the end of the
18th century, when the main facade of the building underwent a
Baroque-Neoclassical renovation project, the vases and the bust of
Abbot Neumann on the gable were set into place. In 1835 the vaulted
front arcade was encased in walls. In 1879 a late-Baroque attic
wall was added to the facade and the second floor was built. The
building was reconstructed in the 1950s and the arcade was exposed
and the building was adjoined to its adjacent building, Náměstí
No. 13.
Significant Architectural Features:
- Gothic entrance portal
- Late Gothic ribbed tracery vaulting, "chapel"
- Gothic bays on the southern exterior wall of the building
- Renaissance ceiling on the first floor
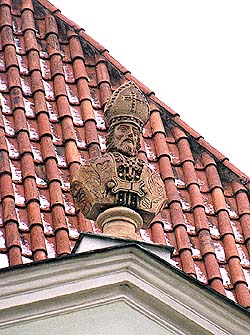
|
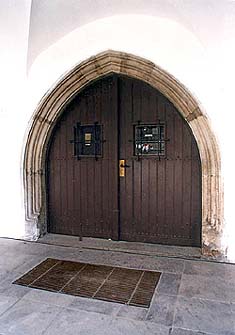
|
History of the House Residents :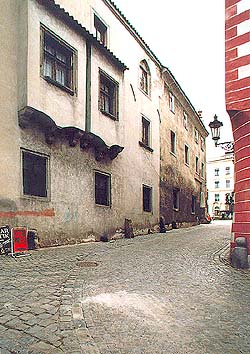 The
origin of the building was, for a period of more than 150 years,
mistakenly dated to the year 1309, the time at which, among other
occurrences, the Zlatá
Koruna Monastery was formed and the town of Krumlov was first
named. Because of this connection, the building was called the
"Zlatá Koruna" building and was long presented as a property of the
Zlatá Koruna clergy. This theory was reinforced by the by the
existence of what appears to be a the domestic chapel in the back
left section of the ground floor. The most recent research shows
however, that this may perhaps be an error and that the building
that belonged to the monastery of Zlatá Koruna was Náměstí
No. 1, the present-day town hall. The first written records of
the present-day building No. 12 originate from the year 1424 and
document that the building was property of a town painter named
Simon. Although from the year 1466 the owner of the building
appears to have been a certain Biskup, under discussion is the name
of this person and what was the function of the building at this
time. One significant owner was the Rosenberg civil servant and
educator, Václav z
Rovného to whom the building belonged from the year 1484, and
who apparently can be accredited with the extensive late-Gothic
renovations and perhaps even with the initial construction of the
domestic chapel. In 1526 the building was purchased by the
Rosemberg tax clerk and administrator Silvestr Pergar. The building
was purchased from the Pergar family in 1552 by the Rosenberg court
tailor Jiří Neumeister, who owned the building until 1574. After a
period of time, and several deaths and weddings, Ondřej Plankl sold
the building in 1599 to Krumlov chief magistrate Kilian Hólder von
Schattenber. Von Schattenberg´s widow then sold the building to a
burgrave named Jan Nygrín and from this time the building was used
as an establishment that brewed and served beer. Subsequent
significant owner include the Eggenberg master coin minter Filip
Ignac Háckel from the years 1678-1689 and the Schwarzenberg court
cook Valentin Nuemann, whose son Antonin was appointed Abbott of
Vyšší Brod in 1795. After he was appointed he changed his name to
Osvald. The bust of Abbott Osvald is located on top of the front
gable. In the years 1716-1869, a gingerbread -making business was
in operation in this building and in the year 1869 the space on the
first floor was rented out to the district administrators.
Occupants of the building in the 20th century include, a laundry
service (1921-1933) a butcher´s shop, and the town museum (located
on the upper floor from 1947). From the 1950´s, the building has
been used as the town hotel.
The
origin of the building was, for a period of more than 150 years,
mistakenly dated to the year 1309, the time at which, among other
occurrences, the Zlatá
Koruna Monastery was formed and the town of Krumlov was first
named. Because of this connection, the building was called the
"Zlatá Koruna" building and was long presented as a property of the
Zlatá Koruna clergy. This theory was reinforced by the by the
existence of what appears to be a the domestic chapel in the back
left section of the ground floor. The most recent research shows
however, that this may perhaps be an error and that the building
that belonged to the monastery of Zlatá Koruna was Náměstí
No. 1, the present-day town hall. The first written records of
the present-day building No. 12 originate from the year 1424 and
document that the building was property of a town painter named
Simon. Although from the year 1466 the owner of the building
appears to have been a certain Biskup, under discussion is the name
of this person and what was the function of the building at this
time. One significant owner was the Rosenberg civil servant and
educator, Václav z
Rovného to whom the building belonged from the year 1484, and
who apparently can be accredited with the extensive late-Gothic
renovations and perhaps even with the initial construction of the
domestic chapel. In 1526 the building was purchased by the
Rosemberg tax clerk and administrator Silvestr Pergar. The building
was purchased from the Pergar family in 1552 by the Rosenberg court
tailor Jiří Neumeister, who owned the building until 1574. After a
period of time, and several deaths and weddings, Ondřej Plankl sold
the building in 1599 to Krumlov chief magistrate Kilian Hólder von
Schattenber. Von Schattenberg´s widow then sold the building to a
burgrave named Jan Nygrín and from this time the building was used
as an establishment that brewed and served beer. Subsequent
significant owner include the Eggenberg master coin minter Filip
Ignac Háckel from the years 1678-1689 and the Schwarzenberg court
cook Valentin Nuemann, whose son Antonin was appointed Abbott of
Vyšší Brod in 1795. After he was appointed he changed his name to
Osvald. The bust of Abbott Osvald is located on top of the front
gable. In the years 1716-1869, a gingerbread -making business was
in operation in this building and in the year 1869 the space on the
first floor was rented out to the district administrators.
Occupants of the building in the 20th century include, a laundry
service (1921-1933) a butcher´s shop, and the town museum (located
on the upper floor from 1947). From the 1950´s, the building has
been used as the town hotel.
Present Use:
Hotel The
Old Inn


