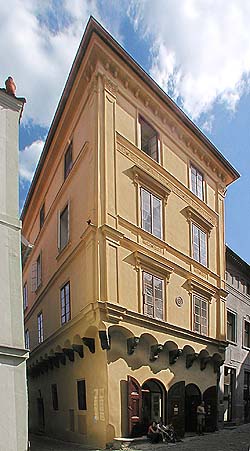Masná No. 129
Description of the Building:
Three-storey building, adapted facade upon additional
reconstruction and elevation. The top floors above the ground floor
are lifted up on cantilevers, and the facade toward the street
Radniční is decorated with lilies and maskarons. The entry is a
late Gothic portal, and from the Masná street is a console type
with a rich profile of intersected rods with diamond hobs. The
building layout is in all elevations modern, and all areas have
flat ceilings.
Architectural and Historical Development:
Originally it is a late Gothic building documented in the 15th
century. It was adapted in Renaissance and completely reconstructed
and elevated around 1840. Particularly significant building with a
high level of late Gothic architecture common in the city.
According to the personal memoirs of Dr. Richard Franz, the house
once served as a chapel. This can be attested to by the presence of
two stone heads situated on the side entrance from Masná Street.
One of the heads represented the Savior, the other one Satan. The
heads have been since removed.
Development of facade:
In the late Middle Ages period, before 1500, the building seems to
have been built as a new building on the narrow plot of land with
top floors on the stone corbels, in the older built-up space in
Masna Street. The street front finished by a triangle-shape gable
with corner plastic rustic-work reached the today´s three-floor
level. The grey-and-brown-coloured paint, corner rustic-work and
holes framing with a pointed up red line were applied. The front
side among the corbels was decorated with coats of arms.
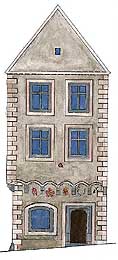
|
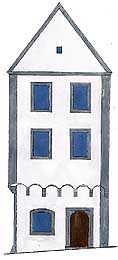
|
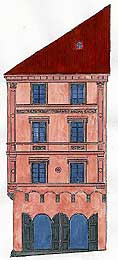
|
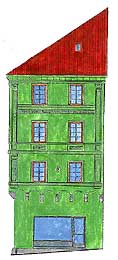
|
In the Renaissance period the rough plaster layer was pulled over
by the smooth plaster with a white-and-grey-coloured scheme. Only a
green-and-white and white-and-grey-coloured articulation appeared
in fragments from the Baroque period. After 1865 there were some
remarkable interior changes, and the main entrance with the portal
was replaced into the side front. In 1870 all the level structures
and window holes were rebuilt and the whole facade was covered with
a red-and-pink-coloured coat of paint, later with an ochre-coloured
coat of paint.
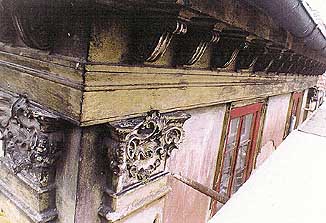
|
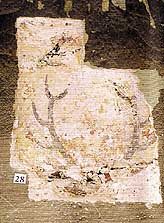
|
In 1939 the restoration was connected with the shop window
construction and the use of an all-surface green-coloured coat of
paint with the window holes framing in a darker hue. In 2003 the
restoration of historical facade was done while the building was
being restored. The new ochre-coloured paint was done by the lime
technology. The facade discoveries from the late Middle Ages period
have been kept covered.
History of the House Residents:
According to Valentin Rychlík`s last will from 1555, the house was
devolved to the brotherhood of St. Catherine, from which a doctor,
Tomáš
Albín z Helfenburka, bought it. In 1562 Matyáš Tonner or
Plankentoner acquired the house. After Ondřej Planka a goldsmith,
Šimon Grünberger, moved into the house. In 1568 he was replaced by
a druggist, Hans Gunstetter. Until 1604 Hans\' daughter, Anna
Strupová, took care of the house, and after her until 1629 the
house was inhabited by a kettlesmith, Kryštof Ulrich. During 1629 -
1647 the house belonged to a higgler, Mikuláš Placeda, who supplied
his goods to the Český Krumlov castle. Until 1654 Erasm Fischer
lived there, and after him, Kateřina Nitschová, previously
Fischerová, took care of the house. In 1669 - 1677 the Český
Krumlov mayor, Florián Alois Hürnig, owned the house. Until 1733
the house was occupied by a tradesmen, the first was Ferdinand
František Schatz, followed in 1698 by Lorenc Walkaun. In 1733
Matouš and Alžběta Alt moved into the house. In 1747 the house was
inhabited by the Adalbert Schröder family. In 1760 Martin Patzlt
became the owner of the house and from 1785 until at least the
1840`s the house belonged to the Thaller family.
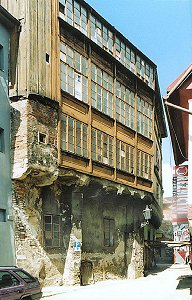
|
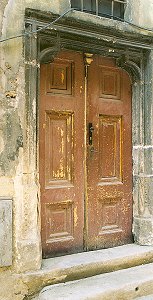
|
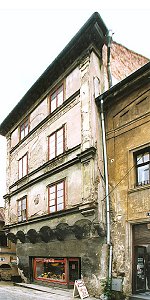
|
Present Use:
Penzion
Thaller house


