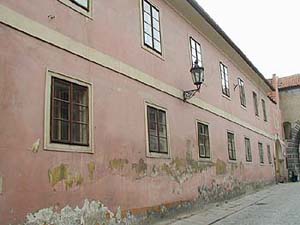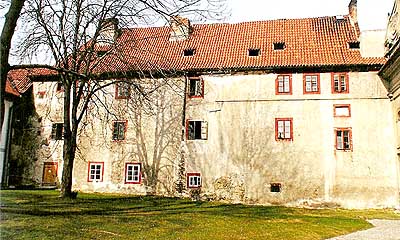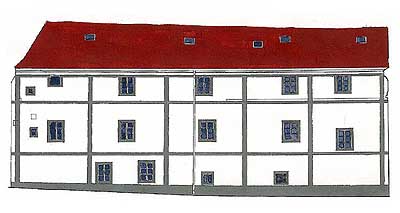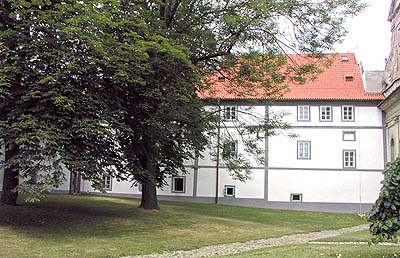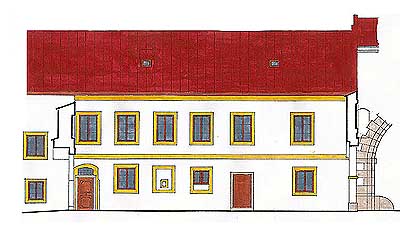Latrán No. 67
Description of the Building:
Two story house with seven window axes in a plain facade with
ribbon-shaped decorations and a carriage way with hemicycle
vaulting in the right. The main building has Renaissance vaults
with groins and caps. The adjacent part of the south wing has a
straight arch and contacts an unusually thick wall of the prolonged
gate into the inner monastery premises. The end of the wing next to
the gate is an independent older part of the house, with oval
barrel vaulting on the first and first floors. Older windows -
maybe embrasures - are visible on the front with a keel. The north
wing has one wing with an additional gallery standing on stone
columns. There are no cellars.
Architectural and Historical Development:
The development was very complicated. The oldest is probably the
eastern end part of the south wing. The location and the windows
similar to embrasures indicate that the house used to be a bastion.
Backing was made and the vaulting added during Renaissance. At that
time, the buildings next to the street, from which we now have the
vaulted spaces with groins, were already standing. Reconstruction
that resulted in today`s appearance of the house based on the
requirements of the monastery took place during the last quarter of
the eighteenth century (1787). The gallery of the north wing was
added later.
South wing of convent, development of south and north
facade:
A one-floor building was built in the Middle Ages. It is said to
have been used for economic purposes. A rough-smoothen plaster
layer appeared in the south wall. Only some fragments of the smooth
plaster were discovered from the Renaissance period. In the Baroque
period, after the year 1738, the building was adapted up to the
today´s form. The wing, a former granary, was rebuilt for
residential purposes of the nuns.

|
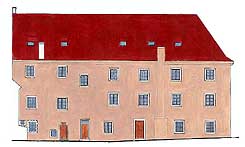
|
|
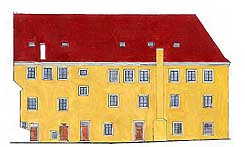
|
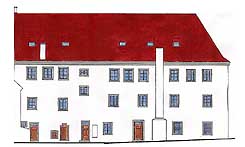
|
The passage between the castle and monastery church may have been
abolished in that period. The south and north facades were covered
in a white-and-grey-coloured scheme. In the first half of 19th
century the monastery was abolished and the north facade was
covered in a flesh-coloured hue with some white-coloured plastic
elements and then an all-surface green and ochre-and-white-coloured
coat of paint was applied onto the facade. In 1970s the facade
adaptation was done. Frame holes and ledges in the north facade in
a grey-coloured scheme and a red-coloured scheme in the south
facade. In 2002 they applied the lime paint onto the restored south
facade, inspired with the Baroque finding situation.
South-west wing, development of facade:
Originally it may have been a janitor house. From the Middle Ages
only rough-smoothen plasters appeared in several places of the
building. In the Renaissance period the facade of the building was
newly pulled over with a smooth plaster with scraped window shams,
perceptibly further to the build of a passage between the castle
and monastery church. In 1738 the facade was adapted into the
present form, including the gate into the monastery, without any
coloured articulation discoveries. In the Classicism period there
were some considerable changes of tha facade, and a
white-and-ochre-coloured scheme was used. From the earlier periods
only all-surface brown-and-grey-coloured, green-coloured,
grey-coloured and ochre-coloured coats of paint were found.
Significant Architectural Features:
Exceptionally valuable is the former bastion of the Latrán
fortification in the eastern end of the south wing.
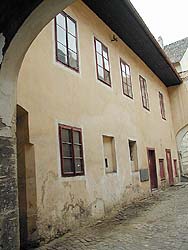
|
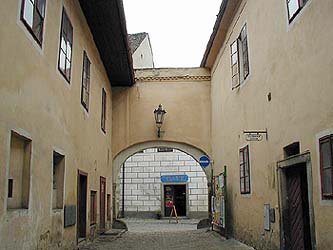
|
History of
Residents:
The first nuns came to the Clarrisian convent, established from
around 1350, from Silesia in 1361. The convent was endowed by
Peter, Jošt, Ulrich, and Jan von Rosenberg on April 24, 1362. The
convent was relatively closely associated with the Minorite
monastery in Český Krumlov, which was the convent´s neighbor
and even shared the convent Church of the Body of God with them.
The Hussite wars violently interrupted the peaceful life of the
convent. In 1420 the convent fled from the Hussite danger to
Freistadt in upper Austria. The next blow suffered by the convent
was delivered by the Josefian reforms, which, among others,
dissolved the order on February 5, 1782. Negotiations were held the
same year concerning the further utilization of the convent
buildings. The building was to be next at the disposal of a
military garrison as an educational institution. In 1786 there was
a proposal to equip the building for barracks, and four years later
there was talk about adapting the building into an educational
facility for boys and infants´ hospital. A military hospital
actually did exist in the building from 1792, which was then
changed in 1820 into barracks. In 1832 the building was equipped
with flats for royal clerks and their widows. The building of the
former Clarrisian convent is used for accommodations up to the
present.
Present Use:
Travel Service Srba, Texshop


