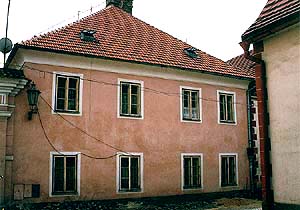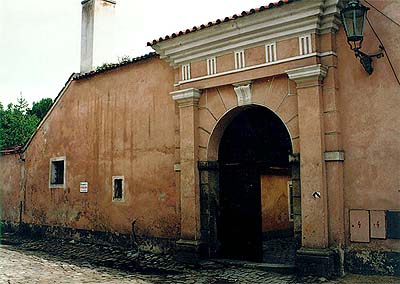Latrán No. 26, New Town
 Location:
Location:
Latrán No. 26, New Town
Description of the Building:
The main building of this large complex has two stories and a
smooth-surfaced facade. On the left side is a quoin hemicycle
portal in a tabernacle that constitutes of Tuscany pilasters and
entablature with triglyphs leading into the courtyard. On the left
side of the courtyard there is a one story building with a cross
vault.
Architectural and Historical Development:
The core of the house was built before Renaissance, the main
building was reconstructed during Baroque. The courtyard building
is probably Classicist (nineteenth century).
Significant Architectural Features:
Especially remarkable is the Renaissance portal leading into the
courtyard and some of the rooms with oval and cross vaults
(stairway hall and chambers) on the ground floor of the main
building and in the courtyard building.
History of the House Residents:
The complex used to be a garden house for the neighboring sixteenth
century Rosenberg garden. Before that, there was probably a private
house on the plot, which later fell into the hands of the Rosenbergs
and was torn down. Eighteenth century records show that this used
to be the residence of the prince\'s gardener.
Present Use:
Pamol ltd.


