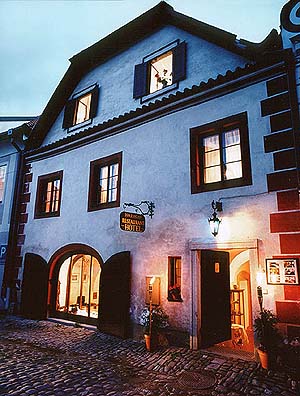Latrán No. 25, New Town
 Location:
Location:
Latrán No. 25, New Town
Description of the Building:
Two story building with a stucco, ribbon-shaped decoration around a
window, sgraffito facade and trapezoid half-gable, covered with a
double-pitched shingle roof.
Architectural and Historical Development:
The front walls of the houses No. 24 and No. 25 run uninterrupted
by joints so it is clear that these two houses formed one older
building or were constructed next to older standing walls. The
interior disposition of the house is from the first third of the
seventeenth century. During Classicism, there was a small shop in
the stairway hall. The rear of the ground floor was modified after
1850.
Significant Architectural Features:
Especially the vaulted space is remarkable. There are two rooms on
the ground floor with barrel vaults with sectors - the room on the
right is the stairway hall. The rear of the house has segmental
vaults that form an oval straight arch. Near the street on the
second story, there is a narrow space vaulted with sectors in the
vault axis and plain belts that create geometrical discs. The
central narrow wing has a similar vault but without the discs.
History of the House Residents:
The first known owner of the house was Jiřík Čyřlechý and after him
Matouš Jaroš in 1565. Shoemaker Jiří Herzog lived here from 1572
and two years later Cartwright Václav moved in and lived here until
the first decade of the seventeenth century. Cartwright Oldřich
Petzmair owned the house from 1614 and his wife Dorota took over
after his death. From 1656 to 1666, cloth-maker Ondřej Slapsche
lived in the house and many subsequent owners were also
cloth-makers. The first was Matyáš Perger, then Šimon Mayer from
1749 to 1758, then Lorenc Sechter who moved into the house in 1795.
The only man of another trade was braider Vincenc Turkowitzer from
1788 to 1795.
Present Use:
Restaurant and pension "U Václava", Gallery "U Václava"

