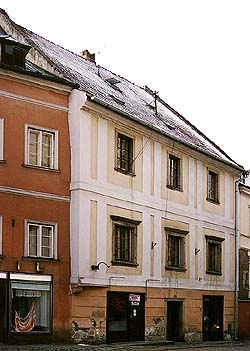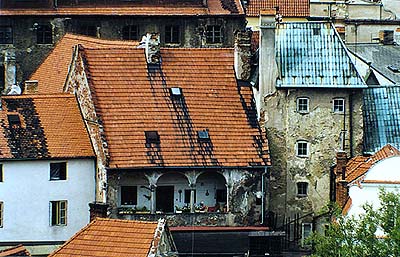Latrán No. 20
Description of the Building:
Three story building with a long South-West wing and a small
building in the rear. The front was modified around 1800, it has
lisenes with windows with granite decoration around it. The left
side of the front from the ground floor up stands on a stone
cantilever. The Southern courtyard facade has three arcades in the
left part on the second and third stories.
Architectural and Historical Development:
This is one of the oldest houses in the lower castle area, it
possibly dates back to the end of the 13th century. The cellar,
peripheral walls of the main building and the first story of the
rear building are all Gothic. Renaissance reconstruction which
added the second and third story as well as the side and rear wing
had two phases: between 1551 and 1553 and before 1586, when the
arcades might have been added. Between 1763 and 1799, Classicist
modifications took place, mainly concerning the front of the house.
Alterations carried out during the nineteenth and twentieth
centuries were rather damaging to the house. The courtyard
development dates back to Renaissance. The gable of the rear
building and the corner quoin are from late Renaissance period or
early Baroque.
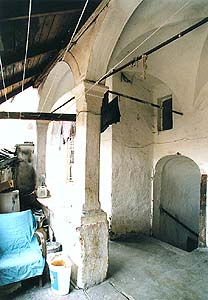
|
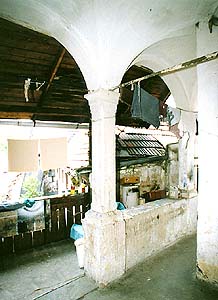
|
Significant Architectural Features:
Some of the Renaissance elements are remarkable - for example the
entrance portal, window lining, covered letter-shaped sgraffito,
banisters on the stairway leading to the third story and many
vaults. Unique is the two story arcade of the main building and the
Northern arcade of the courtyard wing. The house is basically the
only building with arcades in the city. However, the courtyard is
in very poor condition and requires reconstruction.
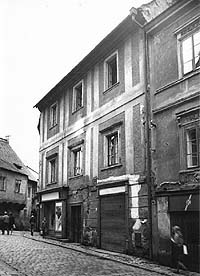 History of the House
Residents:
History of the House
Residents:
The family of a hatter who died around
1525 lived in the house around 1500. The widow named Ludmila sold
the house in 1527 to her brother Ondřej, who was also a hatter.
There was a dispute between Ondřej and the abbess of the Český
Krumlov convent in 1536 over the inheritance of his nieces,
Ludmila\'s daughters Brigita and Maruše. Brigita became a sister in
the said convent and when her single sister Maruše died, and the
abbess claimed the right to inherit her property. Ondřej who
probably was not married and did not have any children sold the
house in 1542 to tanner Mates. A man named Jaroš owned the house
from the end of the 1540s and when he died in 1551, the house
became the property of his wife Markéta and their six children.
Markéta sold the house in 1555 to Rosenberg clerk Adam Stralar who
in 1563 gave the house to Kašpar Froschauer who in return gave him
the house at Panská No. 32. Froschauer died in 1565 and his wife
Alžběta married again, this time to Martin Wolfart, the
barber-surgeon of Petr Wok von
Rosenberg. This marriage did not last long, as she married
again in the beginning of the 1570s with Antonín Weinold from
Roudnice who sometimes used the last name Frošauer. Weinold sold
the house in 1586 to Rosenberg cook Matouš Rubiček. The following
year, Rubiček exchanged the house for the neighboring No. 21 with
mason Hans Gosch. 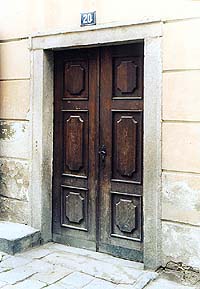 In 1589, Hans Gosch
exchanged the house for the house Latrán No. 47 with Mates
Krizinger. Mated died in 1599. The widow (Ludmila) married Matyáš
Rudner who lived here alone during the first decade of the new
century. During the followng centuries, this house was often
inhabited by castle employees. In 1635, it was pension clerk
Valentin Praun, then burggrave and later captain Petr Schloot or
surgeon Ondřej of Volksgofen. Court trumpeter František Leopold
Pittermann lived here from 1690 to 1749, followed by Schwarzenberg
registrar Kristián František Műhlpek. Lorenc Schill owned the house
from 1763, in 1769 Jan Michal Pőschl moved in and stayed until
1799. The family of Vincenc Walter owned the house at least until
the 1840s. J. A. Micko established a clothing shop in the house in
1878.
In 1589, Hans Gosch
exchanged the house for the house Latrán No. 47 with Mates
Krizinger. Mated died in 1599. The widow (Ludmila) married Matyáš
Rudner who lived here alone during the first decade of the new
century. During the followng centuries, this house was often
inhabited by castle employees. In 1635, it was pension clerk
Valentin Praun, then burggrave and later captain Petr Schloot or
surgeon Ondřej of Volksgofen. Court trumpeter František Leopold
Pittermann lived here from 1690 to 1749, followed by Schwarzenberg
registrar Kristián František Műhlpek. Lorenc Schill owned the house
from 1763, in 1769 Jan Michal Pőschl moved in and stayed until
1799. The family of Vincenc Walter owned the house at least until
the 1840s. J. A. Micko established a clothing shop in the house in
1878.
Present Use:
Rolla Minilab - photo services, Krum - shoes, Leather goods and
Textiles on the ground floor. The upper stories are
residential.


