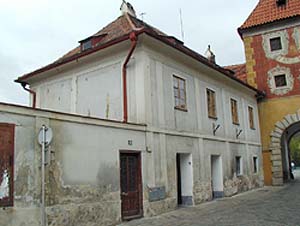Latrán No. 106
Description of the Building:
Two story building with a Classicist front with lisenes. The rear
facade is plain, the northern part has a rectangular sgraffito
under the plaster. The layout of both stories has two aisles. The
southern part of the ground floor has square smooth-surfaced
vaults, the northern part has flush soffits. There is a public
passage-way in the part adjacent to the gate. There are segmental
and oval barrel vaults in the cellars.
Architectural and Historical Development:
The northern part of the building was built by Benedetto
Domenico Cometta z Eckthurnu during Renaissance at the same
time of the fortification and gate - around 1598. The house was
expanded and the second floor added around 1800. The passage-way is
modern.
Present Use:
Residential house.


