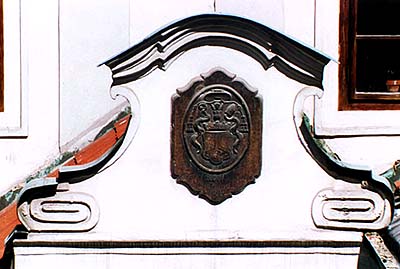Horní No. 155
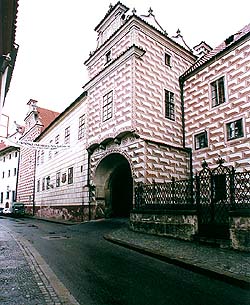 Location:
Location:
Horni Street no. 155, former Prelate
Description of the Building:
This once four story, now three story building has got a central
floor plan that is built around a trapezoidal courtyard. The
building is connected on its west side the to the oratory of the
parish Church of St. Vitus by a short, narrow passageway and on its
east side to the former Jesuit college (Horní
No. 154). The building was built on an elevated plot which
overlooks the meandering Vltava
River. The majority of the original section of the building is
covered with a gabled roof. The Neo-Renaissance north wall which
faces Horni Street is divided up into three parts. The facade is
covered by sgrafitto work and rose motifs and is dated from the
year 1576. At the top of the facade, there is an historic, gable
wall with Classical decorative work. On the left side of the arched
entranceway there is a plaque which commemorates the prelate
Jiří
Bílek z Bílenberku (1588 - 1657). Above the arched entranceway,
the first and second stories protrude forward slightly and rest on
four stone corbels. The facades of the inner courtyard are
sub-divided by piedroits. Three commemorative plaques are located
in this courtyard. Across from the entranceway there is a marble
plaque which commemorates Jan Frantisk Chvalenick , the prelate who
lead the renovation project after the fire of 1665. On the opposite
wall there is a brown plaque in the scrolled pediment that is above
the covered staircase. This plaque commemorates the renovations
that were made to the building after the fire of 1768, which were
lead by the prelate Frantisek Kfeller, and whose emblem is in the
upper section of the plaque. The third plaque, which is on the left
facade, is beige and represents the reopening of the prelatory
brewery which was a result of the work of the prelate Dr.
Loberschin in 1865. The loggia with stairs and arcade are the
products of Rococo renovations. The outside wall of the southern,
two-story section of the building faces the Vltava River and has
got remnants of three Gothic windows from the 14th century. One of
these windows has got well-preserved stone tracery. In the first
floor of the eastern wing, in corridor known as Prokysuv Hall,
there is painted Rococo decorative work and a stucco medallion on
the ceiling.
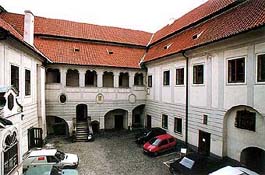
|
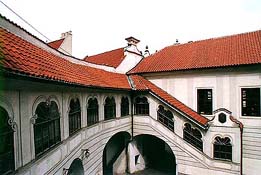
|
Architectural and Historical Development:
This Krumlov prelatory building is one of the most significant but
also among the most complicated constructions and oldest buildings
in all of Krumlov. The building originated in the Gothic period, in
the second half of the 14th century. Late Gothic and early
Renaissance renovations were made in 1576 by Balthassar Maggi. A
prelatory brewery was built in the left wing in 1596 and was in
operation until 1865 (see History
of Brewing in Český Krumlov). Many of the numerous fires that
took place in this building were caused by this brewery. When
Baroque renovations were made after the fire of 1624, the first
floor of the street side wing was built and connected to the main
building. After another fire, restoration projects took place in
1652 and 1768. This later restoration project was lead by the same
architect who worked on the Summerhouse
Bellarie in the Krumlov castle. The alterations that were made
to the prelatory include Rococo remodeling of the stairwell and the
elaborate painted decorative work in the celebration hall, which
was executed by František
Jakub Prokyš. Further renovations were made in 1865. From
1897-1902, when various repairs were made to the building, the
gables were returned to their historic Renaissance appearance and
the sgrafitto on the front facade was restored. During a renovation
project in 1904, remnants of Gothic windows were found in the
southern wing. In 1924 further alterations were made and the
building received its present-day appearance during a remodeling
project in the second half of the 20th century.
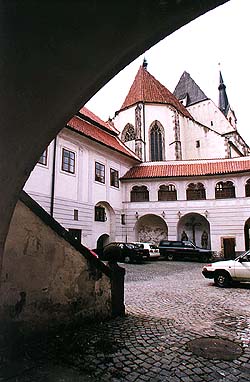 Significant Architectural
Features:
Significant Architectural
Features:
- Gothic window with tracery from the 14th century
- Rococo painted decorative work in the Prokysuv Hall
- Arcaded hallway
- Rococo style windows in the stairwell
- Rococo furnace
History of the House Residents:
According to documents from the year 1406, a priest by the name of
Hostislav purchased two buildings in Krumlov so that he would have
the materials with which he could expand the parish and build this
prelatory. Up until the year 1443, the highest position represented
here was that of a priest, but later the position of prelatory
deacon was also located here. The most significant of the deacons
who served in the Krumlov prelate were Jiri Bilek of Bilenberk and
the Jesuit deacon Bohuslav
Balbín, who wrote a book entitled Bohemia Docta (Bohemia
Doctrine) which was kept in the prelatory library. At this time,
the prelate also had a working brewery, where dark beer, and later
wheat beer, were brewed. From 1763, when beer was also sold to
Krumlov citizens in this location, a large portion of the profits
from these sales was given to the town. The prelatory disagreed
with this unfair system of taxation, stopped this business 1770 and
from this point forward, beer was exclusively brewed for and served
to the employees and members of the prelate. From 1782 the brewery
was rented out. A forgery was also located in the building at this
time. In 1611 the building was vandalized by a group of
Protestants. These damages were very costly for the prelatory. In
1624 a new portion of the building was built along Horni Street. On
the Morning of the Body of Our Lord, the 2nd of June, 1652, there
was a large fire in the town, which was perhaps started by some
children who were in the granary with their torches. Among the many
homes that were burned during this fire was the apartment of the
arch deacon. An even larger fire started in the prelatory brewery
at two in the morning, on the 2nd of March, 1768. This fire damaged
the entire prelatory and its neighboring buildings and the granary
was completely destroyed. There was one period where the building
caught fire six times in the course of twenty years. The original
wooden prelate building with wicker ceiling, which had surprisingly
survived a fire, got its present-day appearance after an extensive
reconstruction project lead by Johann Franz Kfeller.
Present Use:
Český
Krumlov Town library
Office of ODS
Residential apartments


