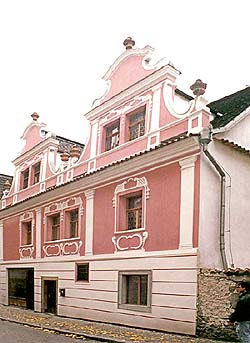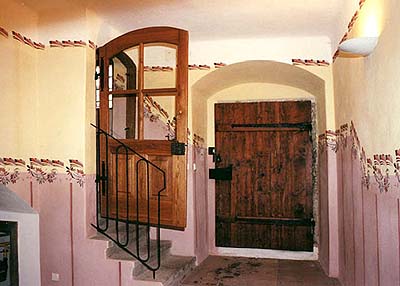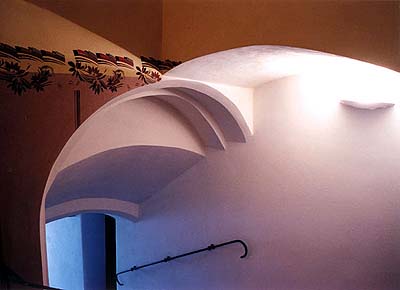Horní No. 151
Description of the Building:
This one-story building with slanted terrace which is located above
the old, town fortification wall. The wide street facade, which is
broken up into four sections, is decorated with stucco ornamental
work that is a result of Rococco alterations made in the third
quarter of the 18th century. The facade is finished off by a
parapetted attic wall with terracotta vases on top it it. This wall
conceals the two attic chambers that are behind this wall, as well
as, the tiled-covered, pitched roof that has got a ridge which runs
parallel to the street. On the left side of the front facade, there
is a shop display window that dates from the late 1920s. The
building is separated from its neighboring building on the west
side by a narrow alley. An addition in the courtyard area in the
interior of the building has got segmeted vaults and is covered by
a lean-to roof. Located on the ground floor, there is a ridged
entrance portal with the initials IMIB and the date 1676. In the
central hall, there is a straiwell which leads to the courtyard
area, to the first floor, and to the cellar. The rooms on the first
floor have flat ceilings, with the exception of the room in the
north eastern corner of the building. This space has got oval
vaults which are divided up by ridges into triangular segments. On
the ceiling of the western part of the building (behind the space
that is allocated for shops) there remnants of stencilled
decorative work which dates from the 19th century. In the back shop
there is a renovated Rococcoo stucco suspended ceiling which
conceals the former wooden, joisted ceiling. The cellars space with
either barrel or semi-elliptical vaults is divided up into an
irregualr layout. One of these vaults was executed and left with
its coarse, unfinished appearance. The second covers the cental
space which opens up into an impressive semicirular arched space
which then leads to the courtyard. The rooms on the first floor
have got flat ceilings. The ceiling is the north western room is
decorated with Baroque reliefs and the ceiling in the north eastern
room is a wooden, joisted ceiling with encased beams. The center of
the eastern part of the building is the space where the former
scullery used to be.
Architectural and Historical Development:
The original building can be dated to the Middle Ages. Major
renovations were made in the 16th century, from whence we have the
layout of the foundation, the arrangement of the building, vaulted
rooms on the ground floor, and the courtyard. The Late-Baroque
facade with Rococo alterations is limited on the side which faces
the street and certain ceiling levels on the ground and first
floors. This era is also associated with the construction of unique
attic spaces, evidently built into an older Baroque ceiling. The
19th century brought several layers of patterned murals into the
interiors. The staircase up to the first floor, including
interesting patterned murals, was modified in the beginning of the
20th century, although they were completely destroyed during the
last reconstruction. A shop display was installed in 1929.
Development of facade:
The form of the building is not known from the early Middle Ages
period.The facade adaptation done in the Middle Ages, second half
of 16th century, ranks according to its art conception into the
late Middle Ages period. The facade articulation: the base surface
was provided with a rough-smoothen white-coloured plaster layer in
combination with smooth window frame surfaces, corner lizens, coats
of arms with roses, cartouches with the year 1558, framed by a red
line.
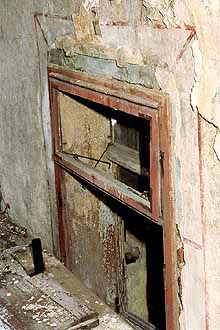
|
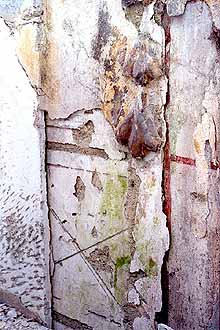
|
In 16th century (before 1591) the pyramid-shape graffito rustic-work was used in the front. In the Baroque period a head ledge was newly walled because of the bearings change of the roof, and the street front was adapted into the current form, the coloured articulation did not appeared. After 1763 the front was adapted, it means the first floor was articulated with pilasters finished by a head ledge, window holes were framed by band shams and decorated with sets of little bars with volutes, tassels and shell shapes, window-ledge fillings with palm leaves all over the sides under the windows, as it can be seen at present.
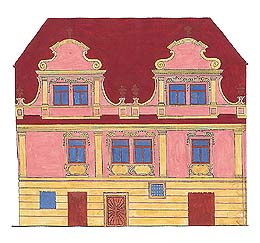
|
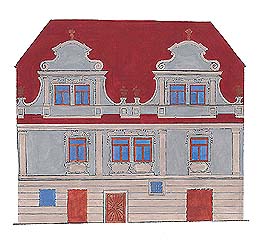
|
The fronts of dormer windows were decorated in a similar way, with volute gable extentions above the head ledges. The late Baroque period coloured articulation: pink-and-white, red-and-white, grey-and-ochre. The adaptation of the shop window in the left part of the building was done in 1929. The facade restoration was done in 1995. Unfortunately, the facade with an exceptional finding situation was damaged because it had not been kept in good repair for a long time.The complete restoration of the late Baroque articulation was done. The silicate paint was inspired with the historical late Baroque coloured scheme.
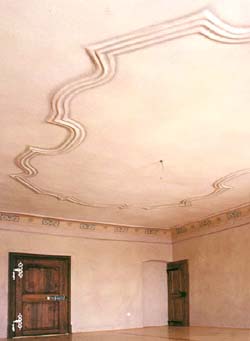 Significant Architectural
Features:
Significant Architectural
Features:
- Stucco decorative work on the main facade, display from 1929
- Semi-elliptical vaults in the cellars, part of which are covered in plaster
- Rococo stucco ceiling in the back shop on the ground floor and the older, wooden joisted ceiling that remains under it
- Oval barrel vaults with triangualrridged groins in the rooms in the north eastern corner of the building
- Wooden joisted ceiling with encased beams on the first floor, other stucco decorated ceiling in the same area
- Several original doors of the interior with wrought iron work, windows with wrought iron in the yard side facade
- Stencilled painted work in the interior
- Baroque rafters
- Baroque attic space with, most importantly, painted walls, doors, clothes rack and window frames
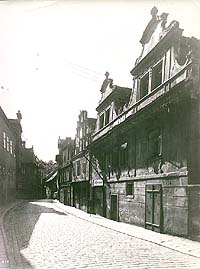 History of the House
Residents:
History of the House
Residents:
In the beginning of the 16th century the building belonged toWolf
Navar and in 1552, to a cobbler named Simandl (Zikmund), who died
in 1543. During this time, the building was granted the right to
brew beer here and therefore, this building was used as a brewery.
Simandl´s widow, Marketa, and their sons Vaclav and Jiri Fridrich
continue to live in this building. Their oldest son Petr ,was, at
this time, out on his own making his living as a cobbler. In 1551
Simandl\'s son Vaclav got in a fight in front of the town hall with
the Rosenberg clerk Vojtech Hultzsporer from Nové Hrady, who ended
up killing Vaclav. The whole affair wound up in the court of the
new ruler Wilhelm von
Rosenberg, who showed mercy to his servant, stating that he is
still young and undisciplined. According to his decision,
Hultzsporer had to give dead Vaclav\'s mother and brother 75
three-scores of groschen. They were then supposed to divide this
among the poor at their own discretion. For the sould of the
murdered lad, he was to serve thirty masses. The las son of of
Marketa Simandlova, Jan Fridrich, was early independent and the
mother\'s house, now empty, was sold to the cobbler Pavel Mares. He
lived here until the middle 1580\'s. In 1586, the guardians of
Pavel\'s children, then orphans, sold the house to the wheeler
Mates Satt. After 1590 the butcher Martin Tancl moved into the
house, after leaving his previous near Horní brána which had been
bought for the construction of the Jesuit college (Horní No. 153).
In 1607 the house belonged to the cobbler Jakob Steuaf and his wife
Apolena, after whom came Gregor and Apolena Tanzl in 1612. It seems
that in 1638 Apolena established an "eternal interest" of 100 gold
rynsky on the house in her will, which was to be paid yearly for
the mass of the deceased from the Tanzl family. Another owner of
the house was Lukas Frey of Tabor, who sold it in 1641 to his
brother-in-law, butcher Elias Preybisch. From 1649 - 1652 it was
reserved for the wards of the Jesuit college during its
reconstruction. In 1654 the town council sold it back to Elias
Preybisch for 500 three-scores of groschen. from 1676 the house was
owned by the town\'s economic scribe Jan Michal Praun and from 1714
to another of the town\'s economic scribes, Bernard Schober. From
other owners, we can mention the director of the Krumlov
Archdeacon\'s estates Ferdinand Tomsch, who bought the house in
1763 for his son Modest, alias town council member Johann Chrin, to
whom the house belonged until 1823. In 1868 the ground floor rooms
were adapted for two shops. In the 1990\'s the ground floor was
reconstructed into a restaurant, while the upper floors serve as
residences.
Present Use:
Ground floor Restaurant
"U písaře Jana"
On the first floor are apartments.
Historical photograph:
View in the background of a portrait of Jan of Pernštejn from 1591
(Central Bohemian gallery, Castle Nelahozeves).


