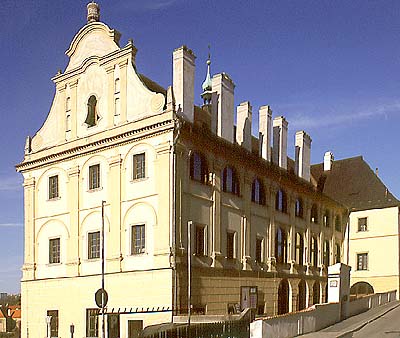Horní No. 152
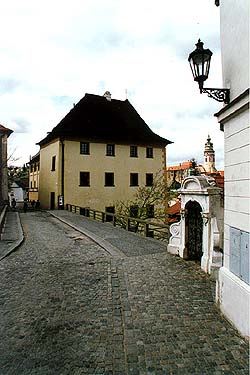 Location:
Location:
Horni Street, no. 152
Former Jesuit seminary
Description of the Building:
This massive, two-story, early-Baroque building has got an oblong
floor plan. The main, west, facade, which faces Horni Street, is
sub-divided horizontally by stringcourses and vertically by tall,
pilasters created in the Tuscan order. In the spaces between the
half columns, there are molded arches. This was at one time an open
arcade but has since then, been walled up to its present
appearance. The tall, scrolled gable wall has also been remodelled.
On each side of this window, there are coupled pilasters, above
which are two niches, one above the other, with a molded coquillege
in each semidome. Decorative reliefs have been added to the very
top of the gable wall. A high, pitched roof covers the building.
The layout of the all of the floors interior are divided up into
two tracts. On the ground floor of the south side of the building,
there is a hallway which once opened up into the first floors. The
rooms on the ground and first floors have barrel, cross. On the
ground floor of the northern tract of the building there are two
large halls on the outer edges of the tract and two large rooms
between these halls. On the second floor there are flat ceilings
which are decorated with square, stucco coffers. Parts of the
cellars are barrel vaulted.
Architectural and Historical Development:
This building is situated in an isolated location on the rocky,
wall that overlooks the isthmus that is between the narrowest point
of the meandering Vltava
River. After the Český
Krumlov State Castle and Chateau and Church
of St. Vitus , this building stands out as the third most
dominant building in the panoramic view of Krumlov. The building
was built by F.A. Golsts (although other literature mentions
members of the family of builders Perti) in 1650-1652 on the plot
of land where a section of the town fortification and six buildings
from the Gothic era once stood. These six buildings, which were
built on the right side of where the former Horni gate stood, were
formerly used for the needs of the Jesuit seminary that was located
in Krumlov at this time. They. Remnants of these original Gothic
cellars are well preserved in the west side of the present day
building. Each of the six original buildings were gradually
purchased by the Jesuits from the original owners and renovated for
their needs by the two Italian architects, Giovanni Batista and
Antonio. Materials from demolished buildings were used in the
adaptations of these structures. When the two-story construction
was completed in 1652, it was then used by the Jesuits. In 1732 the
seminary chapel of St. Joseph was added into the building and one
of the wings of the building was widened. When late-Baroque
additions were made around 1750, the gable wall was added and the
decorative stucco work on the ceilings of the second floor were
completed. The Horni gate, which stood between the edge of the
southern wing of this building and the building across the street
Horní
No. 153 was demolished in 1839. The building underwent, at this
time, reparation and alterations. The appearance of the building
today is a result of a remodelling project from 1970-1979.
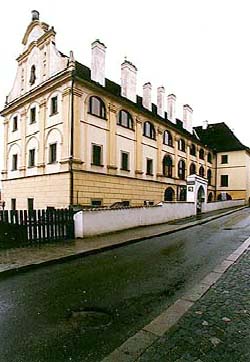
|
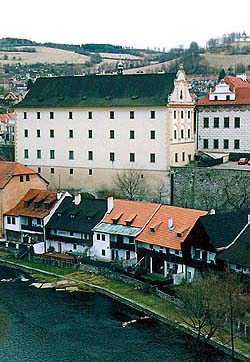
|
Significant Architectural Features:
- Window in the gable of the building
- Main facade with all of its decorative work
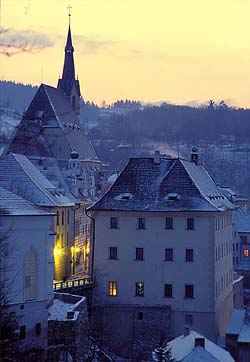 History of the House
Residents:
History of the House
Residents:
On the land where the present-day building and the adjacent parking
lot are located, six original Gothic residential buildings stood
until the end of the 17th century. Each of the six buildings were
gradually purchased by the Jesuit Seminary between 1590-1636 for
various, unspecified uses. Well-preserved cellars still exist
underneath the present-day parking lot next to building no. 151.
The building had various owners throughout the 16th century. It
belonged to a butcher Ondrasek, to his son-in-law Lukas Grubauer,
then to a shoemaker named Franc from the year 1530. In 1539, an
organist named Florian owned the building, then a tailor for the
aristocracy named Jiri and after his son Jakub Neumeister, a
furrier named Adam Fric was the owner of this building. Fric´s
widow Vorsila passed the building over to Jan Albin in 1587, as a
settlement of a debt. The building then changed owners four more
times, the last of owner being Hans Ritter in 1638, who sold the
building to the Jesuit seminary. The next building, in the series
of the six, previously destroyed buildings belonged to a weaver
named Ondrej and his wife Barbora in the beginning of the 16th
century. After his death a shopkeeper, Lindl Maurer owned the
building and after him, a tablemaker named Krystof Ramer. The list
continues on until the final private citizens to own the building
were a barrelmaker named Jakub Kaiser, also known as Cisar, and
after him his son, who sold the building to the Jesuits. At the
turn of the 15th century, the third building in the group of six
was in the hands of a tailor named Vaclav and In 1580 a waiter
named Leonard was the owner of the building, later various
documented citizens, and finally, Zacharia Fleischander, from whom
the Jesuits purchased the building in 1636. The fourth building
belonged to the Svabovy´s and then to a stable attendant Zigmund
Pytel. From 1578, the building belonged to a gold appraiser Rehor
Singerspiler who moved into the building from building no. 8
Svornosti Square and who also owned a workshop across the street in
building no. 153. His building and workshop were purchased by the
town council in 1590 for the Jesuit seminary for a price of 600
three-scores of groschen. The fifth no longer existent building was
first in the hands of a stone mason named Matej and the final owner
was a barrel maker named Blazej, who sold the building to the
Jesuits in 1590. The sixth building was purchased in that same year
from the owner of the building at the time, furrier Vavrinec
Bruderle. All of the six buildings that were bought by the Jesuits
were gradually set up as either boarding houses or school. In the
year 1649, the Jesuits decided that they wanted to build a new
building for their seminary on this plot of land where the six
buildings stood. Their plan to buy three buildings on Parkan Street
so that they could demolish these buildings and use their materials
to build a support system for the side of the building that was to
be built was not, however, approved by town hall. Despite the fact
that their request was not approved, the Jesuits went ahead with
the construction of their new structure in 1651, without the
materials from the buildings on Parkan, but ran into some
difficulties when a large portion of the newly constructed building
collapsed. Fortunately, no one was killed. Construction was
finished in 1652 and about a year later the yard area for games was
added. After the construction project had been completed, this
building, now Horní
No. 151, was then used as a boarding school. In 1693 over 70
people lived in the building, the poorer of whom received their
room, board and schooling free of charge. After the dissolution of
the Jesuit order in 1773 the building was used as German school
from 1777. In 1787 a municipal school for girls was established.
Here young girls learned how to spin, sew, and knit, among other
things. Apartments for the director and teachers were also located
here at this time. From 1878 until 1940 this building was used as
various schools--the Krumlov gymnasium, a music school, an
agricultural school, and as the archives. In 1940 the Krumlov
school system gave the building to the town because it was in such
a dilapidated state that it could no longer be used as a school.
The next owner of the building was the county archives and the town
of Krumlov after World War II. The building is used today as the
Regional
Museum of National History.
Present Use:
Regional
Museum of National History in Český Krumlov


