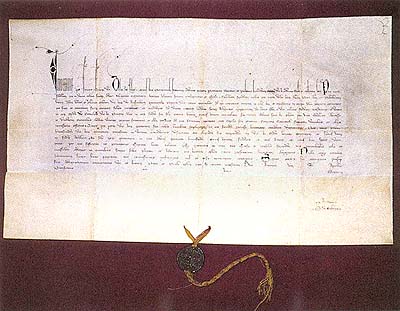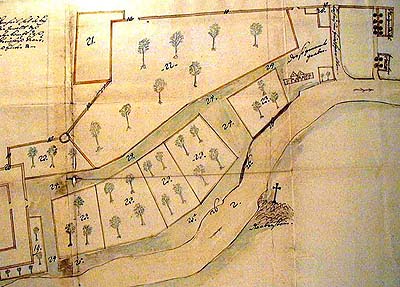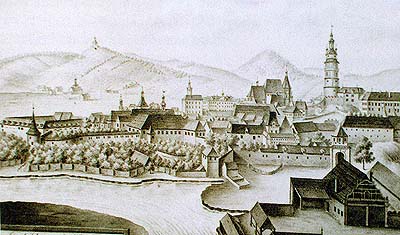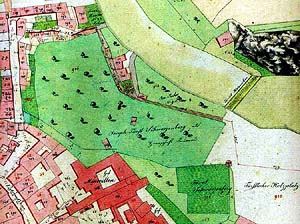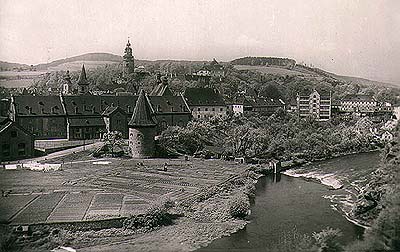Gardens of the former Clarissian convent in Český Krumlov
Location: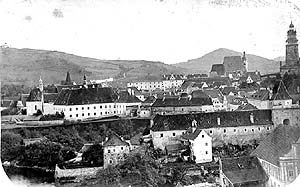 The former St. Clara
convent is located in the northern part of Latrán. The Clarissian
convent (Latrán No. 67) is part of a building complex of the former
Minorite monastery (
The Minorite monastery in the town of Český Krumlov) and
neighbours with the house
Latrán No. 77.
The former St. Clara
convent is located in the northern part of Latrán. The Clarissian
convent (Latrán No. 67) is part of a building complex of the former
Minorite monastery (
The Minorite monastery in the town of Český Krumlov) and
neighbours with the house
Latrán No. 77.
Description of the building:
In the past, the St. Clara convent also included a complex of a few
convent gardens. Today the courtyard of the former Clarissian
convent, the former paradise court, lacks a previous garden
arrangement originally known as the Garden of Eden. Today only the
Gothic rectangular windows of the cross-hall suggest the original
shape of the area. From the original Upper Virgin Garden, only two
lesser green areas divided by a path between the post office and
the brewery have been preserved up to the present. The grassy area
over the New Town bastion and a triangular garden situated in
between the north-east corner of the Clarissian convent and a
corner of the the space in front of the altar of the church of the
Body of God and Virgin Mary. From the Lower Virgin Garden, which
was situated in the area of today's parking lot below the post
office and on the adjoining slopes, only the green area on the
south-east slope of the parking lot remains. The slope above the
parking lot is densely covered with the groupings of coniferous and
other trees. Some unique fruit trees grow at the foot of the slope
- they are the remnants of the original orchard. The parking lot
surface is now covered with asphalt and has no green areas.
Chronological outline of the archive sources:
| 1348 |
(the year of the European plague epidemic). The Rožmberks founded the Clarissian convent and Minorite monastery |
| 1361 |
the cloister of the Clarissian convent was partly finished |
| 1420 |
the convent was damaged |
| 1453 |
the castle pond was built in the area of today's Deer Garden, Oldřich of Rožmberk gave the pond under the dam to the Clarissian nuns |
| 1463 |
the St. Clara convent gains a pond from the Rožmberk nobility somewhere by today's house No. 95. Haltýř of the Clarissian nuns mentioned in 1500 |
| 1505 |
a new Latrán rampart with a removed round bastion was built along the river (Latrán No. 28) |
| 1520 |
the convent burned down |
| 1609 |
beginning of convent repairs |
| 2nd half of the 17th century |
large repairs and rebuilding of convent buildings |
| around 1740 |
Baroque modifications of the convent |
| 1782 |
the convent was closed down and prince Jan from Schwarzenberg bought the convent buildings |
| 1800 |
convent property including the virgin gardens became a part of Český Krumlov property |
| 1832 |
a former Clarissian garden was rented to the court doctor Dr. Zichler |
| 1914 |
convent buildings underwent repairs and and flats were rebuilt |
In the 1940's, Rudolf Říha founded a gardening centre on the site of the former garden. In the years 1976 - 1977 a parking lot was built in the place of a former Lower Virgin Garden, and the garden arrangement of this place definitively ceased to exist.
Architectural and historical development:
The creation of a new fortification in the north-east front part of
the castle in Český Krumlov by Oldřich of Rožmberk in the middle of
the 15th century had a key impact on the foundation of a Clarissian
garden. The garden area was surrounded by a dam of a newly-founded
castle pond in the west and by the convent buildings of the
Clarissian convent in the south. Those became a part of a new town
defence system. The western border was further certified by the
extension of Latrán as far as the site of today's Budějovická gate
in the north at the end of the 16th century. The convent pond and
hatcheries were situated close to today's houses No. 90 and No.
95. The cloister of the St. Clara convent had a paradise court
closed by cross ambit halls in its centre. The square surface of
the Garden of Eden, which was situated in the court space, was,
according to the habits of the day, probably divided into four
identical parts. There was probably a stone water tank at the point
of intersection and at the same time in the garden centre. There
were also other gardens, the so-called virgin gardens, in the
northern direction next to the convent. They were surrounded by a
wall and divided by the city walls into two parts since the new
fortification construction of Latrán after 1500. The Upper Virgin
Garden was located on the higher terrace between the city wall and
the buildings of the Clarissian and Minorite orders (the city wall
edge used the terrain break in the place of a river terrace).
The Lower Virgin Garden covered a large area on the former meadow of the Vltava River, cut by a city-wall from the New Town bastion in the south and by the peripheral walls of the Clarissian and Minorite convent; it bordered with a dam of the former castle pond in the west (liquidated in 1618 prior to the expected army of the Estates attack). In the 17th century, some fundamental changes of the functional usage of land in the south-east of Clarissian garden were made. In the years between, the former Rožmberk armoury was rebuilt into a princely Eggenberg brewery. In 1769 the construction of a so-called lower princely rechle opposite the New Town bastion was finished. A part of the townsmen's gardens on the left bank of the Vltava river, two icehouses and probably a part of the so-called Lower Virgin Garden below the municipal fortification moat were the victims of the construction of a floating wood storage facility in the neighbourhood. A consequence of these economic activities initiated by the nobility, a seed of the later industrial zone in this part of town was planted. The Virgin garden was at that time mostly a utility garden, densely covered especially with fruit trees - it was surrounded by a wall equipped with two arbours for the relaxation of the nuns.
A document and an enclosed plan from the 1764 (stored in the State district archive in Český Krumlov) provide interesting evidence of the form of the Lower Virgin Garden. This document concerns the inquiry of the owner of the house Latrán No. 78 about the possibility of cutting five big linden-trees which grew in the Clarissian garden in front of the windows of the mentioned house and stood in its light (from 1974 the house belonged to a patrician clan of Pinsker from Český Krumlov, who at the same time rebuilt the original house into an imposing municipal rococo palace). The plan describes the construction around the Clarissian garden; in the garden itself there were, according to this plan, except the above-mentioned linden-trees only a few details - peripheral walls and a hint of the tree cover. The modest garden equipment and its simplicity were probably due to the monastic life of this second order of St. Francis. The architectural development of the convent gardens of the St. Clara convent ceased with the dissolution of the order in 1782. The gardens thus lost their original function and its fruits started to be used in various ways.
The 1827 indicative sketch by Josef Langweil concerning the stabile land-register of Český Krumlov shows two brick arbours in the area of the Lower Virgin Garden. A project documentation of the princely brewery cellars from 1867 is very valuable in that it reveals the shape of the Upper Virgin Garden (it is stored in the State district archive in Český Krumlov, a construction document Latrán No. 27). The plan of the construction situation shows the old state - the garden fencing including the type of fence, the castle walls with an arbour built in addition and a situation around the New Town bastion. The Upper Virgin Garden was quite destroyed when the city walls were removed, by a construction of a new brewery cooling house in 1867, and with the construction of an in-road to the brewery in 1871.
On a regulative map of Český Krumlov from the years 1892-1896, we see that the Virgin Garden is isolated regarding roads.
At the beginning of the 20th century, the destructive process began of the historically founded architectural monument of the Clarissian gardens. The hitherto intact and urbanistically unique set of suburb settlement fell into decay. The negative changes are also visible in the Clarissian garden itself. Architectural garden objects (castle walls, arbours etc.) slowly decayed as did the historically inhabited buildings in the garden surroundings. Despite this, urban structure of this peripheral part of the Latrán settlement was not fundamentally changed.
After 1918, the northern part of the garden was used for growing vegetables, while the other parts of the garden are made into an orchard. The area of the garden remained the same. The main road to the garden (the north - south axis) ended between the houses Latrán No. 90 and Latrán No. 92 - this provided better access to a formerly closed space of the garden.
A map of Český Krumlov from around the year 1930 shows the Clarissian garden already accessible. The northern part of the garden was already used for vegetable growing.
After 1945, in the place of the former Clarissian garden there was a Rudolf Říha gardening centre. OPS Český Krumlov became the gardening operator after nationalisation (the so-called gardening centre below the post office). In 1975 a decision concerning the construction of a substitute parking lot for 120 to 175 cars in the area of the gardening centre below the post office was made as part of the intention to built a "Liberation Memorial" in the place of the parking lot in the Deer Garden (which was nevertheless located in the municipal park as a monument known as "Fight and Victory over Fascism"). Until the parking lot approbation in 1977, there was covered arable land in the place of the gardening centre, the stone walls and sheds were destroyed and a new parking lot was built. ¨The garden destruction proves that the areas of the former convent gardens were not seen as an integral part of a composed convent area which was a complete architectural complex or, at least from the conservatory point of view, were considered to be its least important segment. Once the material base itself (ground profile, vegetation, walls, construction objects and the path network) ceased to exist, the historical and memorial value of the location also ceased to exist to a large extent. The parking lot space was reduced by a municipal collector coinage and additional building of the post office (finished in 1992). In association with the intent of establishing a business zone "Ambit" in the rooms of a former Porák factory for graphite works (later on the property of OPS Český Krumlov), the Český Krumlov City hall was obliged to elaborate a study exploring the possibility of using today's parking lot below the post office for the construction of a multi-level garage and the placing of other commercial activities.
Important architectural details:
- rectangular gothic windows with the stone pruty of the cross hall in the former convent convent
Temporary garden usage:
The convent courtyard (former paradise court) is used as a
courtyard of a tenement house. The rest of the Upper Virgin Garden
is used as private gardens and also vegetally connects the road
between the post-office and brewery. The lower flat part of the
former Virgin garden is at present used as a parking lot for cars,
especially in the summer tourist season. The slopes above the
parking lot create a nice view along its edges.


