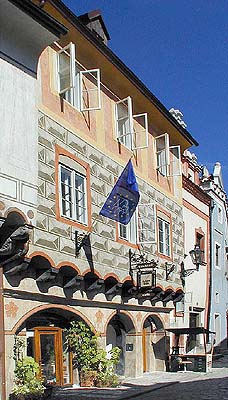Latrán No. 15
Description of the Building:
Three story building located on a narrow sloping plot of
trapezoid-shaped land under the castle rock cliff. The house has a
small courtyard wing beginning in the front part of the house that
defines the narrow courtyard. The front of the house (on the ground
floor) has three arches, the central one being the entrance to the
house. There are visible remains of painted decoration on the
facade. The second story stands on ancons and has sgraffito rustic.
The third story has a smooth-surfaced facade with an illusion of a
corner quoin. The ridge of the hipped roof covered with shingles is
orientated upright towards the street line. The floor plan of the
two cellar rooms does not correspond to that of the ground floor.
There is a barrel vault in both of them and a well. The ground
floor is a two-wing space with barrel vaults. On the left side,
there is a room decorated with mural paintings from the beginning
of the fifteenth century that partially cover small fragments of a
Renaissance ornamental painting. The right side had been divided in
order to obtain an entrance corridor with a stairway leading to the
second story. The space in the rear is cellar-like and has barrel
vaults. The second story ceilings are plain, the hall has a lacunar
in the ceiling plaster. Other rooms have Renaissance barrel vaults
with groins and their floor plan is similar to the ground floor.
The label molding in the courtyard wing room is probably Gothic.
The third story has a similar interior layout as the second. The
central space also has a Renaissance vault. The collar beam truss
is simple, and there is a space surrounded by wooden walls in the
rear of the attic with inscriptions dating from the beginning of
the nineteenth century. The courtyard wing is covered with a flat
roof that served as a terrace.
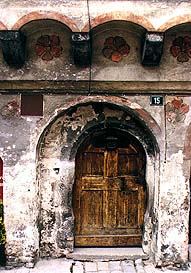
|
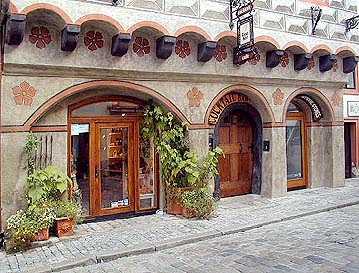
|
Architectural and Historical Development :
The ground floor of the cellar does not correspond to the ground
floor because the cellar is a part of the oldest, that is Gothic,
period of construction. Based on the mural paintings, the ground
floor would have been constructed in the beginning of the fifteenth
century. The Gothic building probably stood next to the street, the
central part of the house used to be a courtyard that separated the
building from the second building in the back. During the
Renaissance reconstruction, most of the courtyard was covered and
the rear vaulted space was built.
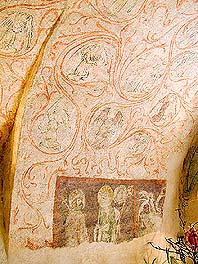
|
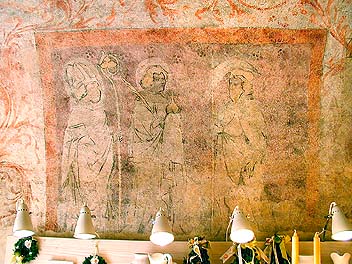
|
The third story is probably also of Renaissance origin. The
Classicist modifications brought the plastered soffits which,
especially on the second story, may be hiding a Renaissance truss
ceiling. The truss of the double-pitched roof originally covered
the entire building and was built during the Baroque or (rather)
Renaissance period. More recent hip hints at the existence of a
gable facing the street. During the nineteenth century, the truss
above the courtyard wing was taken down and the terrace built.
Significant Architectural Features:
- Paintings and sgraffito on the facade
- Granite ancons
- Small entrance portal with the door
- The well in the cellar
- Gothic mural paintings on the ground floor depicting St. Vojtěch, St. Vitus, St. Václav, St. Zikmund, St. Ludmila, St. Prokop, St. Veronika, Purgatory and Calvary; also fragments of Renaissance mural paintings and Gothic depository caskets
- All Renaissance vaults with groins
- Gothic label molding on the second story
- Classicist ceiling soffits
- Renaissance or Baroque truss
- Wooden walls surrounding the loft space of a Classicist origin
- Original wall and story surfaces (e.g. remains of limestone tiles on the ground floor, brick story of the loft, etc.).
History of the House Residents:
Sword-cutler Partl owned the house after 1500, widow Důra died in
1523. Organ player Florián lived in the house after them, then sold
it in 1529 to the painter Lorenc Morgenrot (died in 1534).
Locksmith Simandl lived here around 1530. In the 1560s, the house
belonged to shoemaker Jiří Hertzog who then sold it to gun-maker
Vincenc Schindler (died in 1574). In 1576, the house was purchased
by the painter Gabriel de
Blonde, who is the author of part of the decorative paintings
in the castle. The next owner was also a painter - Ondřej Battori.
From 1661, the house was owned by the Eggenberg kitchen clerk Jošt
Bőlling. Cloth-maker Šebestián Nutschka lived here from 1678.
Goldsmith Florián Mayer moved into the house in 1720. The city
brewer Jan Měřička owned the house from 1768.
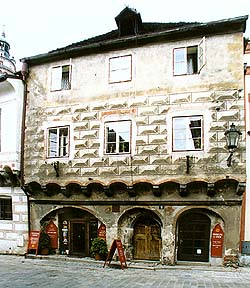 Stories And Other
Interesting Information:
Stories And Other
Interesting Information:
This is one of the most interesting burgher houses in the city with
a high level of authenticity and only a minor share of damaging
modern modifications. The ground floor space with mural paintings
cannot be compared to anything in burgher architecture. The house
was very well restored between 1993 and 1994 including renovation
of the wall surfaces, brick story and depository caskets in the
walls. The house has great static problems now due to a weakening
of the internal walls by installation channels and the construction
of a collector.
Present Use:
Zapa Bar, Mystic Stones - Gems & Glass, Renata - ceramic
store.


