Horní No. 159
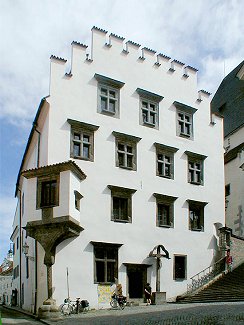 Location:
Location:
Horni Street no. 159, known as "Kaplanka"
Description of the Building:
This two -story corner building is situated on the lower end of the
sloping terrain of Horni Street. The main facade of the building
does not face Horni Street, as do the other buildings in this row
along Horni Street, but rather faces Svornosti Square. The left
side wall is in line with the front facade of its neighboring
building on Horni Street and the right side wall faces the Church
of St. Vitus. On both the main facade and right side facade
there are Gothic-Renaissance circular tracery windows with stone
window jambs. In the semicircular tympanum above the entrance
portal of the main facade there is a large plaque with an engraving
that commemorates the construction of the building in 1520 which
was led by Václav z
Rovného. To the left of this portal there is a gravestone of a
baker named Matyas Plankel, which has the symbol of the baker\'s
guild (the pretzel) on it. Next to Martin\'s gravestone is the
gravestone of his daughter Anezka . Both Matyas and his daughter
lived at Svornosti
Square no. 15. The other gravestone that is located on the
chapel belongs to the burgomaster and town councillor of Cesky
Krumlov, Lord Jetřich
Slatinský ze Slatinky. His gravestone is engraved with the text
"In the year 1591, here lies the noble Jetřich Slatinský ze
Slatinky, well-known servant of the Rosenberg family and some time
sheriff of Cesky Krumlov, 12th of December." A noteworthy element
of the main facade is the bay which protrudes out from the corner
of the building at a right angle. This bay is supported by an
engaged column that has got a spiral design engraved into it. Under
the windows sills on the bay, there is the symbol of the Rosemberg
family, the five-petalled rose. Gothic stone window jambs are
well-preserved on the northern, street side facade. The floors of
the interior of the building have got similar layouts. On the
ground floor there is a hallway with tracery vaults and, in parts,
well-preserved brick vaulting with intersecting brick ribs. The
vaulting in the hallway on the first floor is similar to that on
the ground floor, and is well-preserved. Next to the hallway on the
first floor, there is a chapel with star vaulting. The remainder of
the spaces on the first floor and the ground floor have got either
Renaissance barrel vaults or flat ceilings. In addition to all of
the vaulting that remains in this building, the original scullery
is also well-preserved on the first floor. In many of the rooms
throughout the building there are ridged, Gothic portals.
Architectural and Historical Development:
The original Gothic structure was reconstructed in 1514-1520, at
the request of Rosemberg chancellor Vaclav of Rovneho. It was at
this time that the building received its late-Gothic, early
-Renaissance appearance. The Chapel is noted in literature as the
first step of the entrance of the Renaissance style of architecture
into Krumlov. Significant repairs were made after 1923, when the
original Gothic gable walls were taken down.
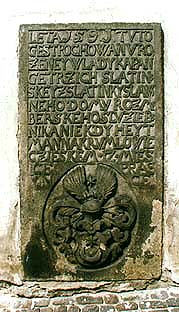
|
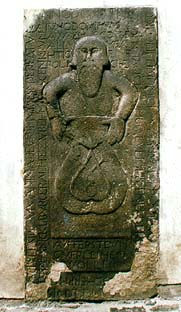
|
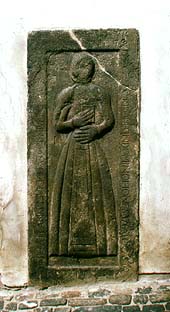
|
Significant Architectural Features:
- Corner bay
- Tracery window with Gothic window jambs located on the street side of the building
- Ribbed tracery vaulting in the hallways
- Gothic portals
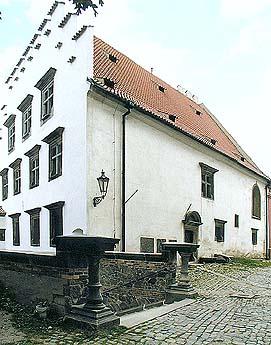
|
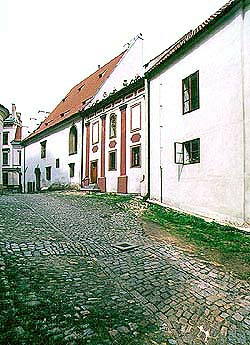
|
History of the House Residents:
The chapel building was first established as the site of the Cesky
Krumlov chapel from 1514-1525 under the leadership of the Rosemberg
chancellor Vaclav of Rovneho. The original, older chapel was
located up until the mid-16th century in the building that is
presently no. 168 Kostelni Street. A baker named Kral was the last
owner before it became the chapel. After his death, the building
was acquired by Lord Petr IV of Rosemberg, who then sold the
building to Vaclav of Rovneho, who donated the building to the
Krumlov curates in 1499. After fourteen years however, the original
building seemed to be too small for the seven curates who lived
there at that time and it was then that Vaclav of Rovneho decided
that it was time to remodel the building. He bought a neighboring
building from widow Katerina Promarova for 170 three-scores of
groschen and in return sold her the building across the way,
presently no. 145 Horni Street. Promarova´s building was demolished
and in its place a new building was built from 1513-1518. This new
space was used for the chapel of St. Paul, rooms for guests, for
servants, rooms for the sick, and for supplies. This building was
also a donated by Vaclav of Rovneho and was in the hands of the
curates from 2nd of November, 1518. The deed of covenent to this
building was then given over to the Krumlov church on the 2nd of
November 1518. The parishoners specified in their deed that they
could decide who would live in each room and, as well as, what the
fufillment of the debt for the rooms would be. The closing of this
document condemned everyone who would harm the house or its
inhabitants to eternal damnation in hellfire side bz side with all
other heretics such as Judas, Viklef, Jan Hus (John Huss), and Jan
Žižka (John Zizka). From 1666 the chapel was in the hands of the
community. In 1689 a cast iron bell was created for the chapel by
Pavel Jiri Haag. In 1803 the fireproof room where the registry was
kept was built. In the Chapel of St. Paul, which was later open to
the public, religious services also took place like for example the
brotherhood of the Virgin Mary, founded in about 1653.

|
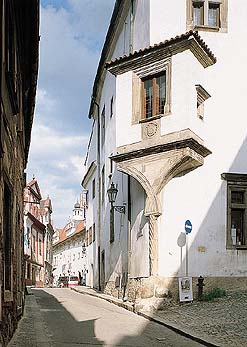
|
Stories And Other Interesting Information:
Václav z Rovného bought the house and gave it to the parish of the
St. Vitus church. The condition he set, however, was that after the
death of the original owners, the holy mass for the dead must be
held every year. Everything was signed and agreed upon, but it
sometimes happened that they forgot to read the mass, and they
could somehow never be sure. Then not only the kaplanka was
haunted, but the church as well. As soon as the mass was read,
everything then quieted down.
Present Use:
Gallery Kaplanka

