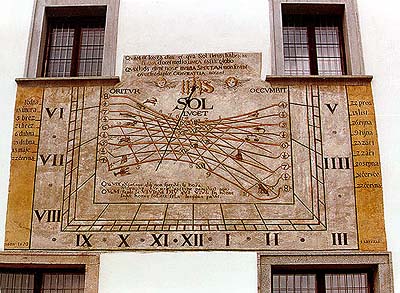Horní No. 154
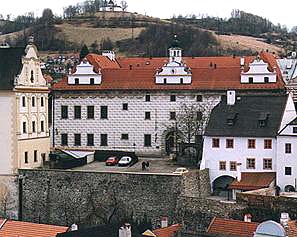 Location:
Location:
Horní No. 154
Description of the Building:
This extensive, two-story building has got four wings that surround
a central, rectangular courtyard. The main facade, which faces
Horni Street, is decorated with Renaissance sgrafitto. Murals of
various Czech saints (St. Ludmila, St. Vojtech, St. Prokop, St.
Vit, and St. Alzbeta) are painted in a band that runs just below
the eaves. This decorative work was restore in the 1980s and 1990s.
The entranceway into the courtyard is marked by a semi-circular
arched portal of roughly-hewn granite. Above this portal there is a
relief of the Rosenberg five-petalled rose. Incorporated into the
roof of the building are three high attic gables, each of which is
horizontally divided into three sections by cornices. Above the
center attic gable there is a small tower. The facade of the
building on the walls inside the courtyard are also decorated with
sgrafitto, painted murals in the course just below the eaves,
emblems of the founder of the Jesuits college, Wilhelm von
Rosenberg and his fourth wife, Polyxena
Rosenberg von Pernštejn, and the symbol of the Jesuit order
"IHS" from the year 1587. Painted on the opposite wall of the
courtyard, above the entrance portal, is an image of the Rosenberg
rider, the coat of arms of Pernstein with a bull, and the year
1587. The smooth back wall of the building is decorated with a
course of lunettes and a richly painted sundial.
The southern terrace that is located on this back side of the building overlooks the town park and the Vltava River. Much of the interior space of the building contains barrel or cross vaults with groins. In the right wing, which was reconstructed in the modern era, a spiral staircase leads to the former theatre hall. The back wing of the structure contains six extensive rooms with tracery vaults, a central hallway and vaulted staircase. Remnants of two Renaissance fireplaces are well preserved in this area. The building is connected on the left to Horní No. 153 and on the right to Horní No. 155, the Prelature. Previously, it was possible to walk from this building straight through to the Church St. Vitus. The majority of the cellar space lies under the right side of the building. Some of the cellar space was carved out of the rock that lies beneath the building.
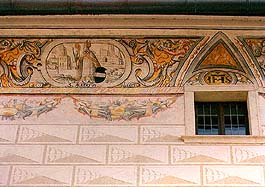
|
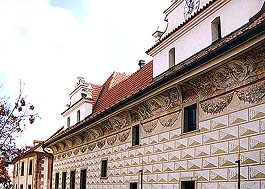
|
Architectural and Historical Development:
This former Jesuit college is a four-wing Renaissance building,
which dates from the year 1586-1588 which was built on the plot of
land where six Gothic structures once stood. The Jesuit building
was built by the highly regarded Rosenberg builder, Baldassar
Maggi of Arogna according to plans drawn out by P. Alexander, a
rector from the Jesuit college in Prague. The first of the Gothic
buildings were purchased for the Jesuits by Vilem of Rosenberg and
the town council and demolished in February, 1586. In March of that
same year, the setting of the first foundation stone was
celebrated. The three-story building was (excluding the roof) ready
perhaps earlier than September of that very same year. Labourers
and craftsmen from Krumlov worked on the project. Beams and boards
were brought to Krumlov along the Vltava River, woodcutters came
from Rožmberk and Loucovice, 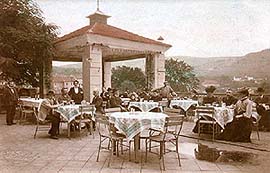 llimestone was brought
from Chvalsin, nails, sheet metal and iron were transported from
Freistadt by an Austrian named Cahlov. 16,695 glass circles were
needed by glassmith Valentin during the making of the fifty-nine
windows of the building. On the 16th of May, 1588, in the courtyard
of the college, the then papal nuncia and other important people
held an inaugural celebration where Vilem of Rosenberg handed the
key to the building over to Jiri Bader and the rector of the Jesuit
college in Prague, Alexander Vojtov. Well preserved from this
period are the basic layout of the structure, the painted
decorative work, the vaults and the ceilings of the interior space,
and other various elements. The vaulting in the first two stories
of the interior of the building and the in-house Chapel of Notre
Dame, which was sometimes mistaken as a church. In 1591 the college
was connected by a suspension bridge to the Jesuit garden on the
opposite bank of the Vltava River, in the space which is presently
the town
park. This bridge collapsed during a storm in 1638. In 1663 a
new passageway to the gardens on the opposite side of the river was
built. This corridor was fifty steps long and was lit by eleven
windows. It is claimed that even small carriages travelled through
this passageway. The bridge was later sold at auction after the
dissolution of the Jesuit order in 1773. A passageway in the rocky
back side of the structure had the width of "four men" and lead
from the college, behind the Prelatory, all the way to the parish
church
of St. Vitus. This was, however, out of use by 1601.
llimestone was brought
from Chvalsin, nails, sheet metal and iron were transported from
Freistadt by an Austrian named Cahlov. 16,695 glass circles were
needed by glassmith Valentin during the making of the fifty-nine
windows of the building. On the 16th of May, 1588, in the courtyard
of the college, the then papal nuncia and other important people
held an inaugural celebration where Vilem of Rosenberg handed the
key to the building over to Jiri Bader and the rector of the Jesuit
college in Prague, Alexander Vojtov. Well preserved from this
period are the basic layout of the structure, the painted
decorative work, the vaults and the ceilings of the interior space,
and other various elements. The vaulting in the first two stories
of the interior of the building and the in-house Chapel of Notre
Dame, which was sometimes mistaken as a church. In 1591 the college
was connected by a suspension bridge to the Jesuit garden on the
opposite bank of the Vltava River, in the space which is presently
the town
park. This bridge collapsed during a storm in 1638. In 1663 a
new passageway to the gardens on the opposite side of the river was
built. This corridor was fifty steps long and was lit by eleven
windows. It is claimed that even small carriages travelled through
this passageway. The bridge was later sold at auction after the
dissolution of the Jesuit order in 1773. A passageway in the rocky
back side of the structure had the width of "four men" and lead
from the college, behind the Prelatory, all the way to the parish
church
of St. Vitus. This was, however, out of use by 1601.
In 1773, after the dissolution of the Jesuit order, the college building was remodelled by Filip Holger into an army barrack. The bridge across the Vltava was demolished and the in-house chapel was divided up into smaller rooms. In 1889 the building was converted into a hotel. The facade of the building was restored to its original historic appearance and the staircase in the left wing was remodelled. Renovations were made to the right wing and to the theatre hall in 1906. After a fire in 1919 new rafters were built above the left and back wings. In 1921 the interior was divided up by separating walls. Further, significant renovations occurred in the 1960s. Restoration work completed in the 1980s and 1990s brought the building back to its original Renaissance appearance.
Significant Architectural Features:
Renaissance painted murals on the facade
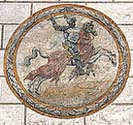
|
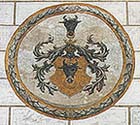
|
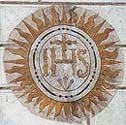
|
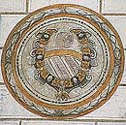
|
History of the House Residents:
The Jesuit college building was built from 1586-1588 on the plot of
land between the rectory that is located in front of the parish
Church of St. Vitus and the Horni Gate (the Upper Gate) where six
residential structures had previously stood. Examples of some of
the owners of these buildings include, a butcher named Jiri
Rozdalovsky, tailor named Jakub Neumeister (who incidentally, owned
two of these buildings that were adjacent each other), a blacksmith
named Martin Mik, a metallurgist Rehor Singerspiler (owner of Horni
no. 152 and no. 153, as well as, Svornosti Square no. 8), and
butcher Martin Tancl (owner of Horni no. 153).  Though the
construction of the building was roughly completed in 1586, the
building was not occupied until the year 1588. At this time, it was
possible to cross a bridge over the Vltava River to the gardens on
the other side of the river. The gardens, where there were stables,
barns and an open field, were purchased from the town by Vilem of
Rosenberg. In the middle of the 17th century, a Baroque
pharmacy which was available Krumlov citizens, was established
on the ground floor of the building. The pharmacy was purchased by
a Schwarzenberg knight for 3,000 gold coins after the dissolution
of the Jesuit order. This collection is presently housed in the
District
Museum of National History. Jesuits remained in this building
until the dissolution of the order in 1773. One of the more
significant members of the order who lived in the building for a
period was Bahuslav
Balbin. After the year 1773 the building was used as army
barracks. In 1887 a disagreement occurred between the town council
and an army colonel named Sommer. Apparently the colonel was asked
to bring his troops to Krumlov by town administrator Kraus, who
promised Sommer he would be given an apartment in town. When Sommer
and his troops arrived and the colonel was told that he would be
renting a room that was located above a boisterous tavern called "
U Stesteny" ("The Place of Fortune") he angrily left Krumlov and
took his soldiers with him. After that, the building was auctioned
off by Ceske Budejovice lawyer Adolf to a knight named Jungmann to
the benefit of the Czech reserves. In 1889 the building was granted
a license which allowed it to be used as a hotel and it was then
that the building was inaugurated and given the name Hotel
Růže.
Though the
construction of the building was roughly completed in 1586, the
building was not occupied until the year 1588. At this time, it was
possible to cross a bridge over the Vltava River to the gardens on
the other side of the river. The gardens, where there were stables,
barns and an open field, were purchased from the town by Vilem of
Rosenberg. In the middle of the 17th century, a Baroque
pharmacy which was available Krumlov citizens, was established
on the ground floor of the building. The pharmacy was purchased by
a Schwarzenberg knight for 3,000 gold coins after the dissolution
of the Jesuit order. This collection is presently housed in the
District
Museum of National History. Jesuits remained in this building
until the dissolution of the order in 1773. One of the more
significant members of the order who lived in the building for a
period was Bahuslav
Balbin. After the year 1773 the building was used as army
barracks. In 1887 a disagreement occurred between the town council
and an army colonel named Sommer. Apparently the colonel was asked
to bring his troops to Krumlov by town administrator Kraus, who
promised Sommer he would be given an apartment in town. When Sommer
and his troops arrived and the colonel was told that he would be
renting a room that was located above a boisterous tavern called "
U Stesteny" ("The Place of Fortune") he angrily left Krumlov and
took his soldiers with him. After that, the building was auctioned
off by Ceske Budejovice lawyer Adolf to a knight named Jungmann to
the benefit of the Czech reserves. In 1889 the building was granted
a license which allowed it to be used as a hotel and it was then
that the building was inaugurated and given the name Hotel
Růže.
Present Use:
Hotel Růže
Český Krumlov
Hand made Shop - hand works, Rotary
Club Český Krumlov, Nostalgie antiques
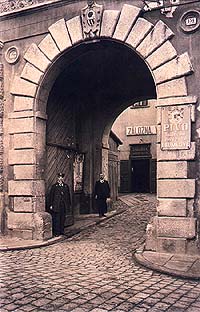
|
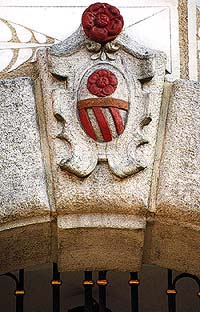
|


